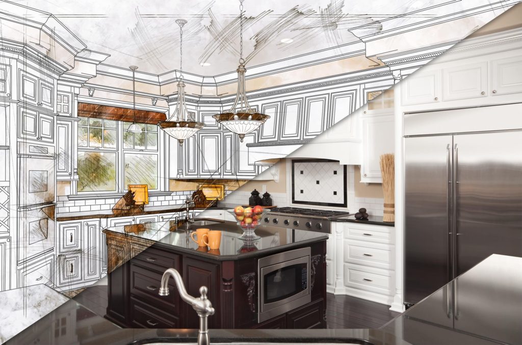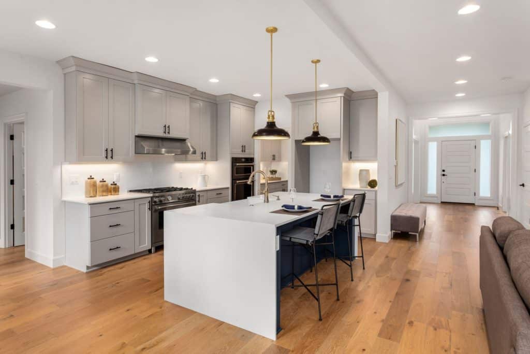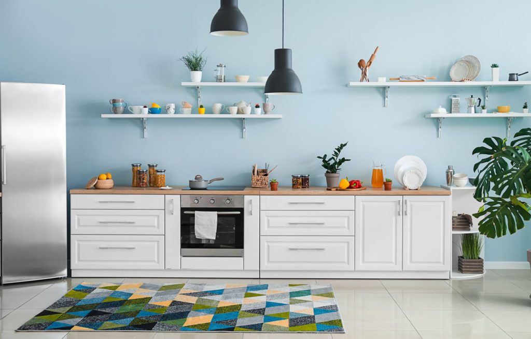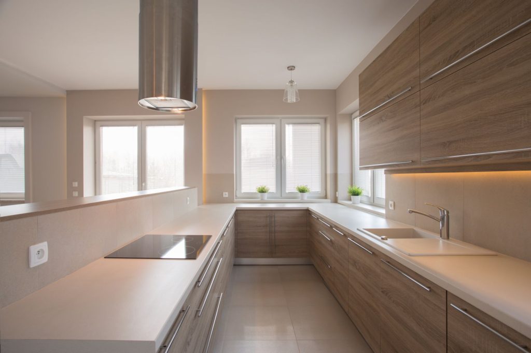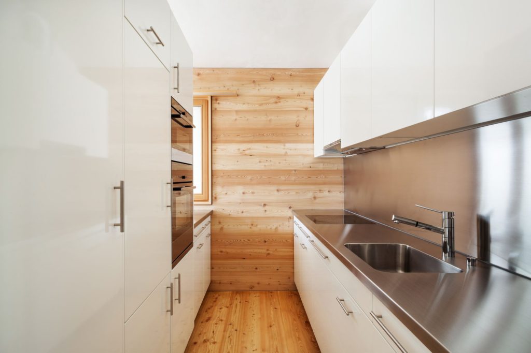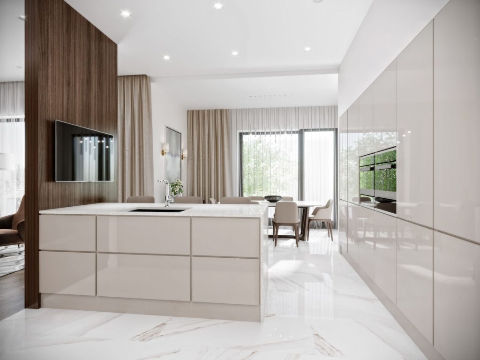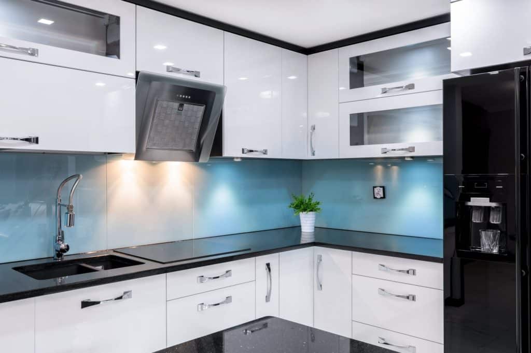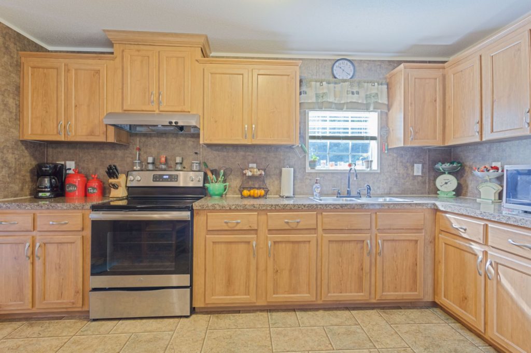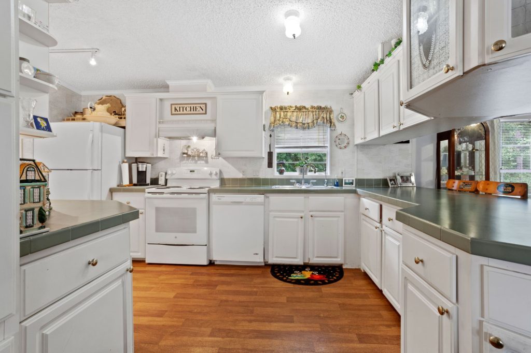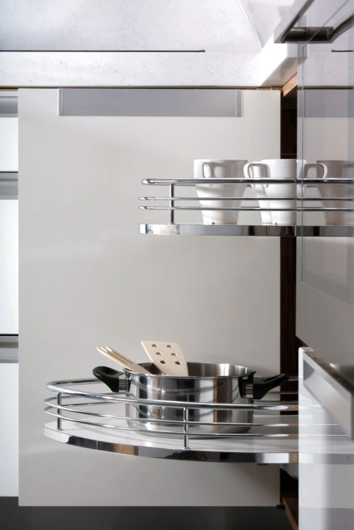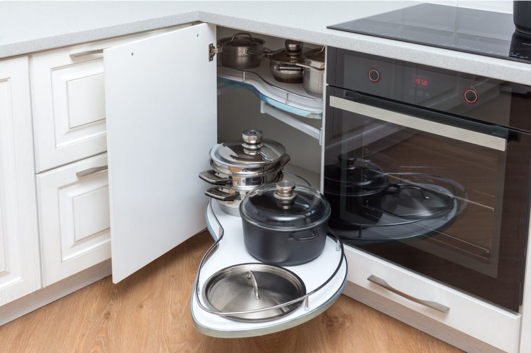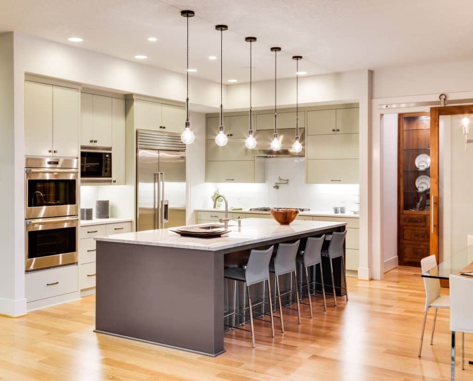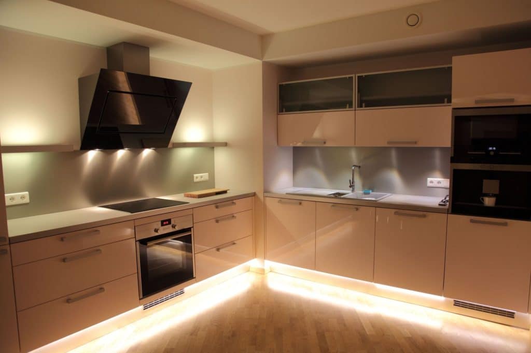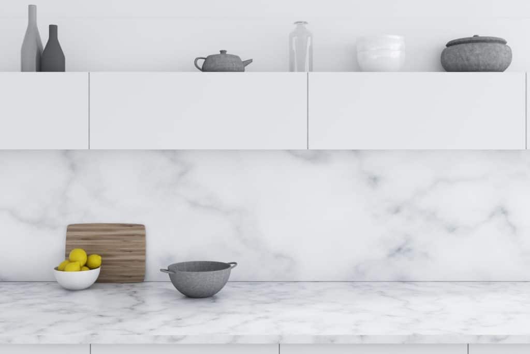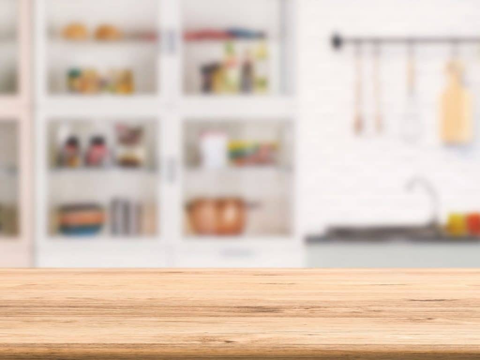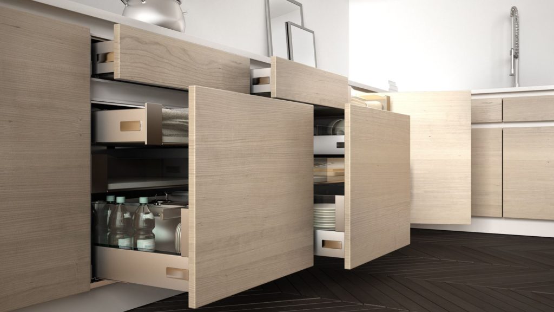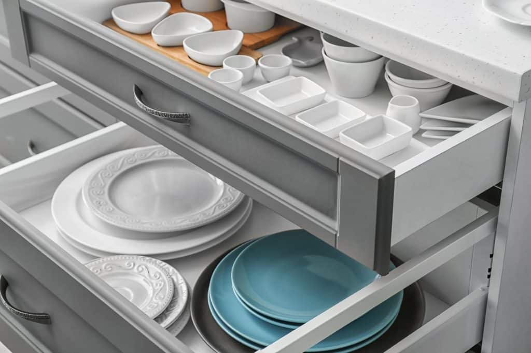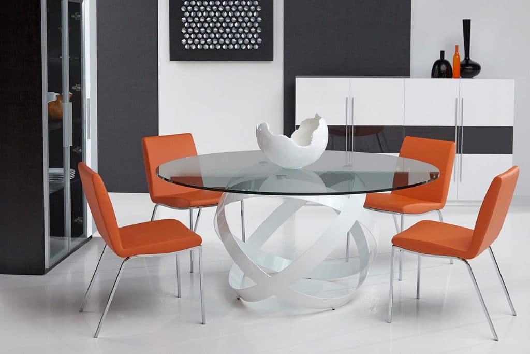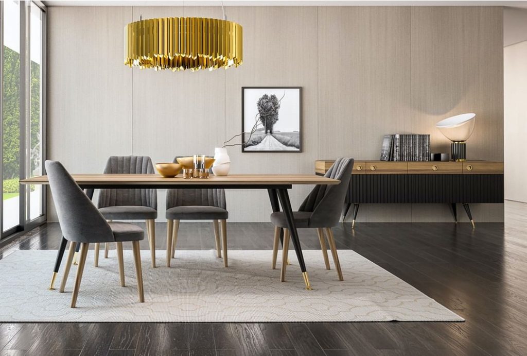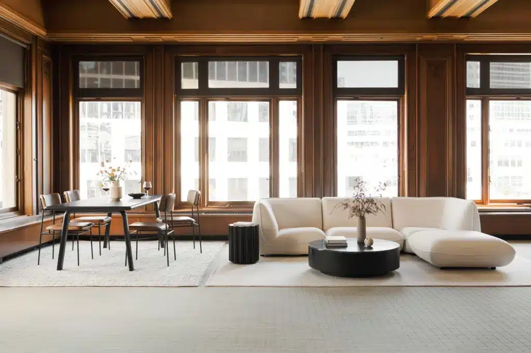The kitchen, undoubtedly, can be called the family hearth. It is here that all household members spend most of their time and life. Therefore, this room needs to be equipped as functional as possible and made comfortable for each tenant. Non-obvious mistakes made in the planning of the kitchen can cause discomfort and numerous troubles associated with maintaining cleanliness and comfort in the room. By listening to the advice of experts, designers, you can plan your future ideal kitchen or make actual changes to the current one without the hassle and unnecessary expenses.
The proven “triangle rule” and the consequences of ignoring it
Perhaps everyone knows about the triangle rule when placing a refrigerator, sink, hob in the kitchen. The effectiveness of this rule has been tested for decades and therefore ignoring it can lead to the fact that the cooking process will not be very convenient.
By organically placing work items in the kitchen in accordance with the triangle rule, you can quickly and comfortably prepare food, avoiding unnecessary steps and pollution of the floor covering.
Narrow aisles and distances between kitchen elements
Popular configuration options for kitchens are spaces with an “island” in the center and U-shaped designs. When implementing such projects, it is important to provide enough space between the facades of the furniture.
The optimal aisle distance is considered to be from 50-55″. With this arrangement of furniture sets and an island, the owners will be able to fully move along the aisles even if the drawers are pulled out or the doors are open.
Spectacular facades with a glossy surface and mosaic layout
Luxurious shiny furniture fronts look fashionable and sophisticated. But at the same time, they are completely impractical to use, since they are prone to store traces of any touch on the surface. Glossy facades need regular cleaning and daily rubbing of surfaces. If you simply cannot imagine your kitchen without the luxurious shine of the facades, then try to choose textured materials for decoration. On such surfaces, fingerprints are less noticeable.
Mosaic-faced facades are an interesting but rare phenomenon. This option for decorating the front of kitchen furniture is considered not very suitable for moving elements. Mosaic significantly increases the weight of the drawers and doors, which significantly reduces the service life of the fittings, as well as hanging and floor structures in general. In addition, the closing of cabinets and mosaic boxes will be accompanied by a loud knock, which can wake up the resting household.
Optimal height for mounting household appliances
When planning a kitchen, appliances need to be located, focusing on the height of owners. The optimum height for positioning kitchen appliances for preparing food and drinks is at the belt level.
As for the oven, which traditionally was previously installed in the lower part of the kitchen, it is better to move it also at the level of the belt. In this case, you can easily and simply open and close the oven door without bending over again, while baking and cooking different dishes with special pleasure.
The most organic area distribution
Each room, including the kitchen, has corners. Since their space is quite difficult to use rationally and profitably, you can always use the recommendations of experts and avoid popular mistakes when planning the cooking zone. For example, instead of the typical drawers in corner niches, it is better to install pivot systems and revolving carousels. They are much more convenient and functional.
An alternative option for arranging corners is the installation of cabinets with folding doors. They provide quick access to the interior, save space in the kitchen and provide additional storage space for kitchen utensils and utensils.
To keep the corner zones in the kitchen from idle, they can be filled with diagonal drawers or corner-format shelves. Such elements will allow you to rationalize the storage system for kitchen utensils and maintain a visual order in the room.
Kitchen lighting is an important interior detail
Lighting in the kitchen should be organized competently and as efficiently as possible. With a lack of light in the work areas, you will feel discomfort while cooking and your eyes are likely to get tired from the constant strain. To avoid common mistakes when organizing lighting in the kitchen, it is worth considering a multi-level lighting system:
- the sources of the main light should be located on top;
- spotlights and illumination of all work surfaces;
- soft lighting of the dining area (for example, a lamp with a beautiful lampshade above the dining table).
The more light sources in the kitchen, the more pleasant, comfortable, and better for households it will be in this location.
Material for the manufacture of countertops
Worktops made of natural stone, marble, are most often found in kitchens in apartments and houses. But, despite their presentability and luxurious appearance, such countertops are absolutely not practical.
The fact is that the structure of natural material is porous. Such a tabletop is capable of deeply letting in products from external influences. Because of this, it will eventually become dirty, untidy and you are unlikely to be able to clean it yourself. Believe me, you should choose another material for the manufacture of countertops instead of natural stone. For example, a stone of artificial origin.
Otherwise, you will have to constantly clean the work surfaces from dirt, food and food debris, traces of sauces and marinades, and other fragments in order to keep the countertops clean and keep them in their original condition as long as possible.
Kitchen furniture with drawers of optimal depth and width
Furniture in the house should be not only beautiful but also comfortable to use. This is especially true for the kitchen area. Access to the contents of boxes and closed niches should be easy and hassle-free. That is why, when planning a kitchen, it is better to model furniture set with drawers of small width and depth.
Large and roomy drawers filled with kitchen tools and appliances are difficult to open and close. Even with modern mechanisms and accessories, it will be uncomfortable for you to push and pull them in. And, on the contrary, you can open small boxes with a slight movement of your hand, which will save your strength and lift your spirits.
As for the wall cabinets, it is also better not to make them wide. Even if they are equipped not with classic swing doors, but with modern vertical opening systems. Believe me, it is much more convenient to use furniture that does not take up much space and without additional effort provides access to the interior space.
