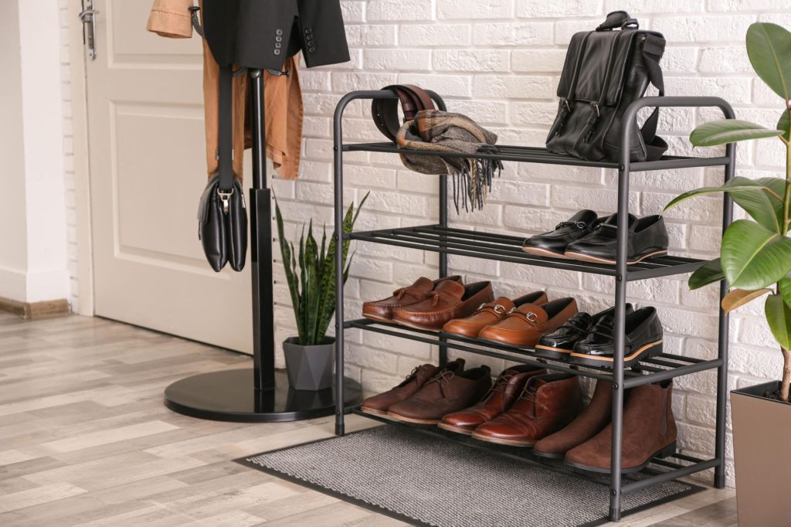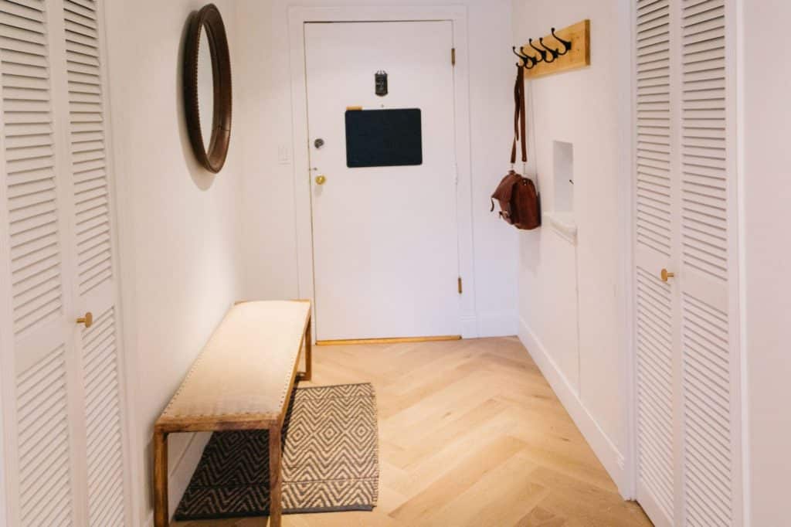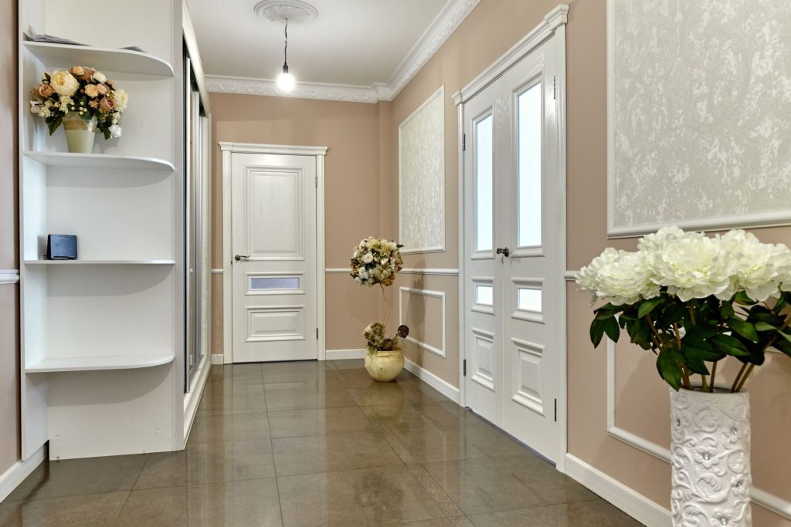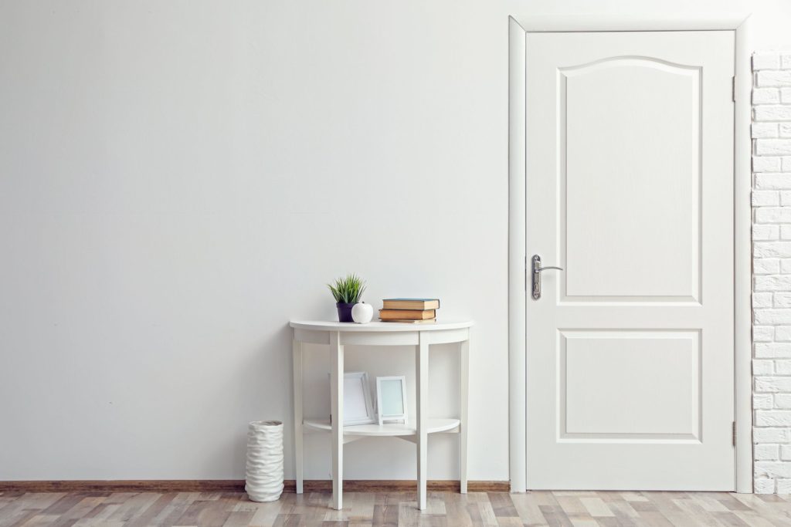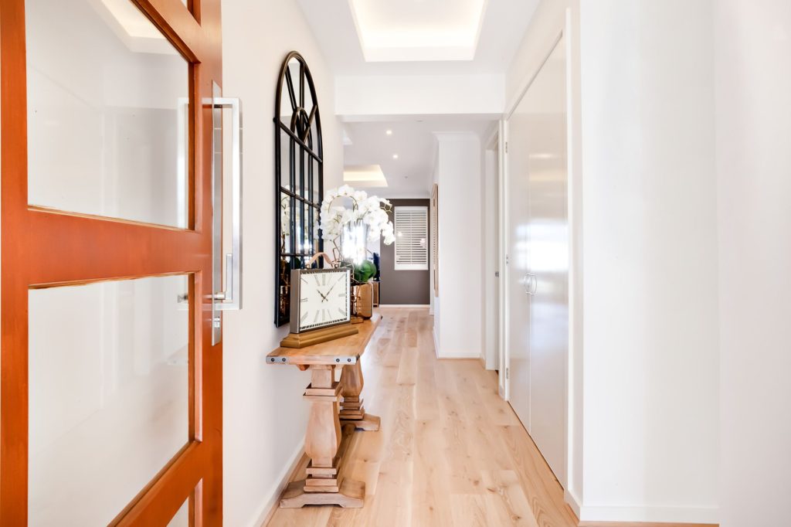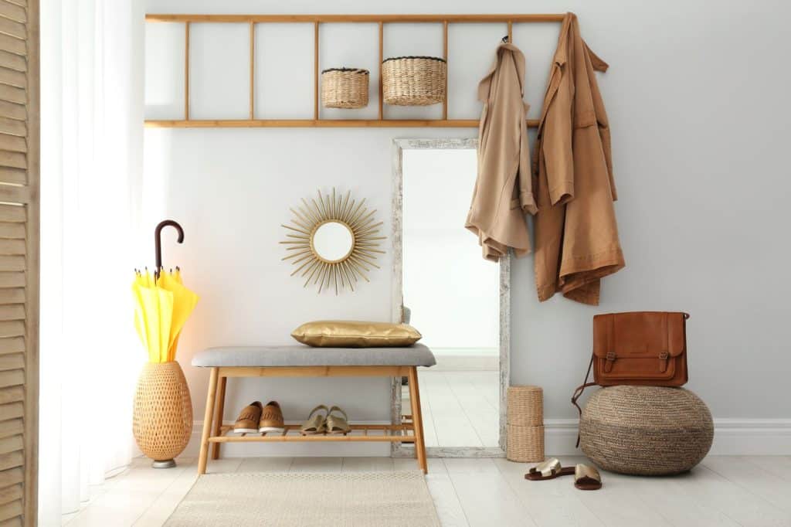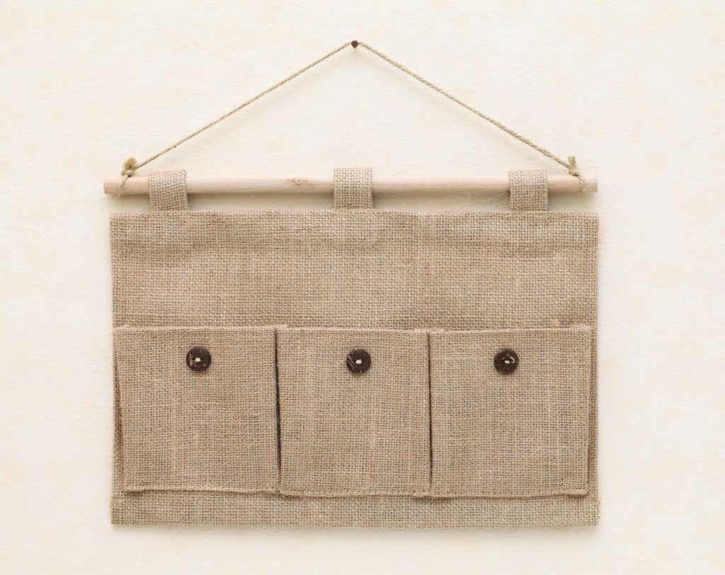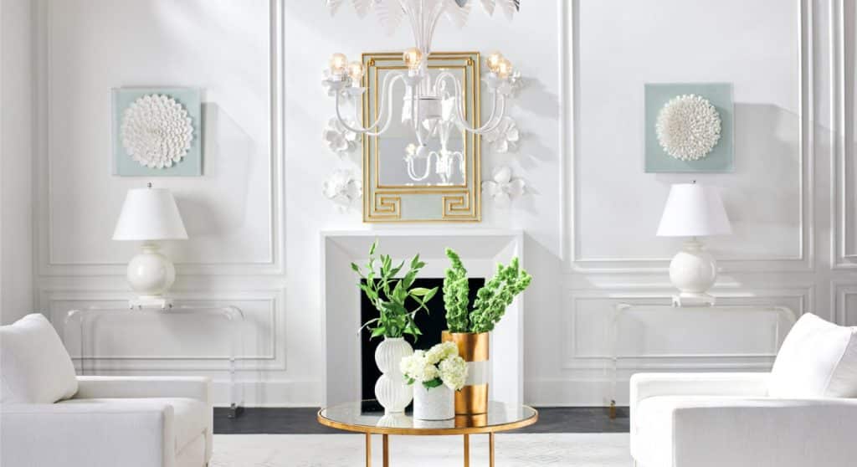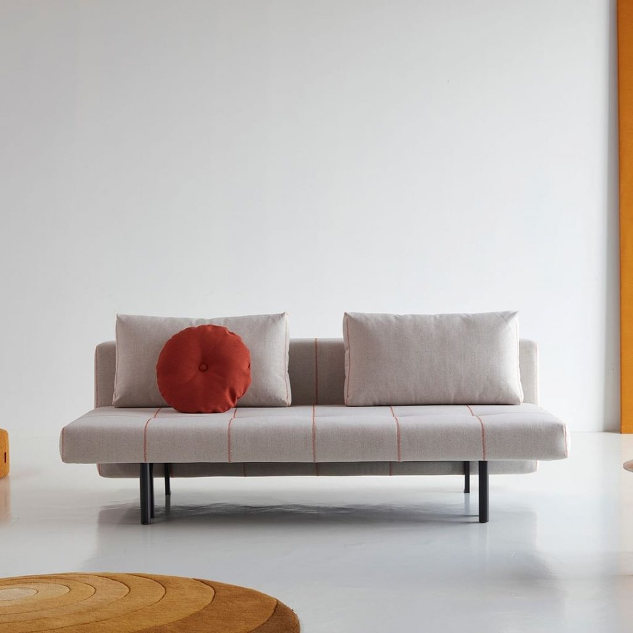When arranging a small entrance room, a problem often arises in organizing space. It is important to keep this room cozy, comfortable and functional at the same time. Considering some of the nuances, you will be able to avoid crowding and clutter. To achieve this goal, the following rules should be adhered to:
1. Visually expand the space
For the room to appear larger than it is, attention should be paid to the choice of colors. A combination of light shades and colors will look most successful. It will visually make the room more spacious. It is most advantageous to use the following tones as the main color: white, beige, gray, lavender, light blue, mint, lemon and pink. It is also worth taking care of good lighting, it plays an important role. In this case, it is recommended to use as many lights and lamps as possible. In the design of the walls, it is worth giving preference to monochromatic options, stripes will look quite well.
2. Choose the right finishing materials
For flooring, materials such as tiles, linoleum and laminate are ideal. It is worth giving preference to light shades. The ceiling must match the floor. When decorating walls, it is worth avoiding the use of decorative stone and embossed wallpaper, since they narrow the space. It is most successful to paint walls or use classic plain wallpapers.
3. Give preference to discreet styles
It is very important to adhere to a single style in the design of a small entrance room. This will unload the space and make it one whole. Among the styles, it is important to give preference to minimalistic options. Avoid styles that require a large number of decorative elements, which is especially inappropriate in such a case. It is most advantageous to use a modern, classic, Scandinavian style, as well as Provence or loft. All of them will look stylish and at the same time will not create the effect of crowding.
4. Determine the required minimum
It is important to remember that in the interior of a small entrance room it is worth placing the furniture of the greatest need. Which will be primarily used for its intended purpose and will not take up extra space. Of course, the list of such furniture is strictly individual, but it is customary to refer to the number of mandatory ones:
- hangers for outerwear or a wardrobe
- a place for storing and arranging shoes
- a cabinet or chest of drawers for storing small items (scarves, gloves, hats, etc.)
- a small sitting place – a pouf or an armchair
- a mirror
5. Give preference to multifunctional furniture
In organizing the space of an entrance room, it is important to give preference to compact and modular furniture. The corner cabinet will significantly reduce the space. It is also advisable to use furniture that combines several functions. A ready-made hanger with seating is considered ideal for saving space. For shoes, you can use multi-tiered stands, for storing small items – wall pockets.
6. Arrange the furniture correctly
Sometimes the reason for the cramped entrance room is precisely the wrong arrangement of furniture. When organizing space, it is worth considering the shape of the room. In the interior of a square room, it is advisable to use corner furniture. But a linear one will also look good. A square room is the most convenient for placement, there is an opportunity to experiment. To organize space in a narrow entrance room, it is worth filling the space near the door as much as possible. Furniture should be narrow, but multi-tiered and high. You can expand the room with a mirror cabinet. With a non-standard entrance room shape, it is most successful to use custom-made furniture that will correspond to individual measurements. It is also a good option to hide a storage system in the wall, if possible.
Observing these six rules, you will definitely be able to comfortably and comfortably equip the entrance room.
