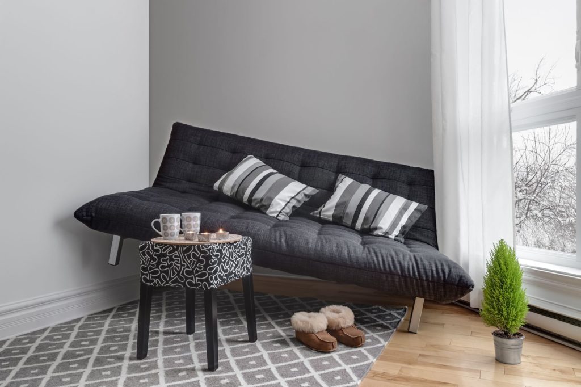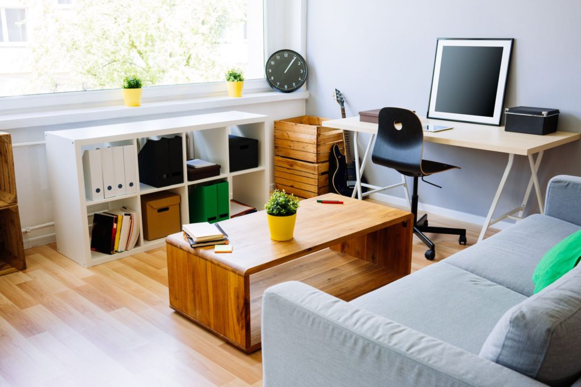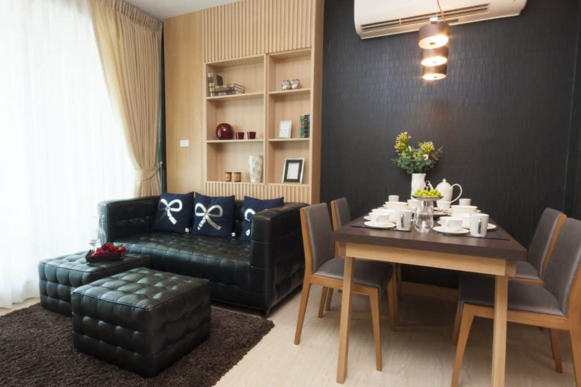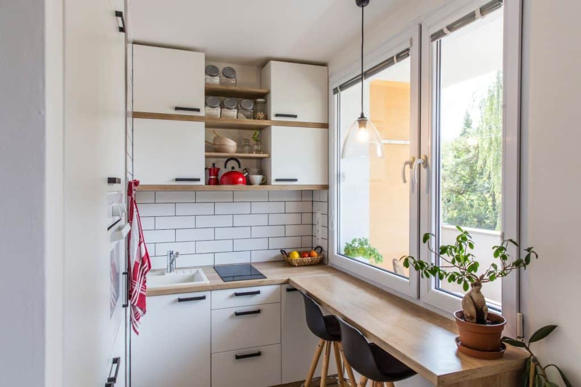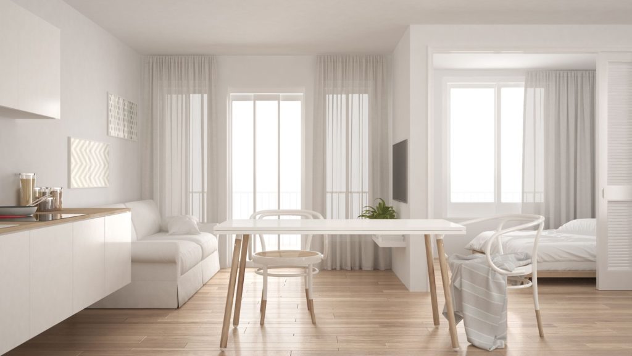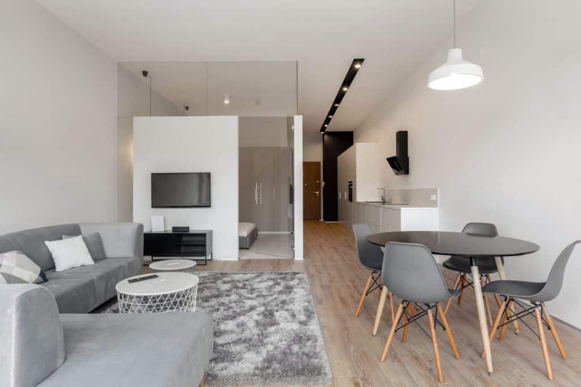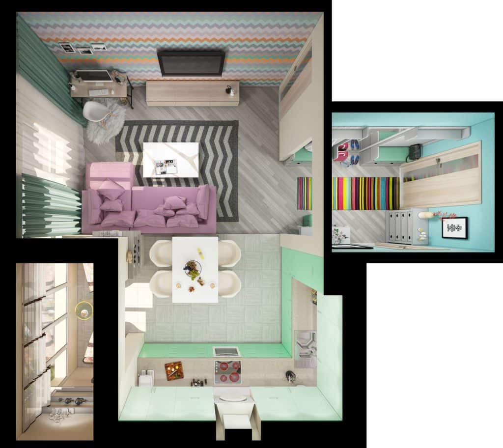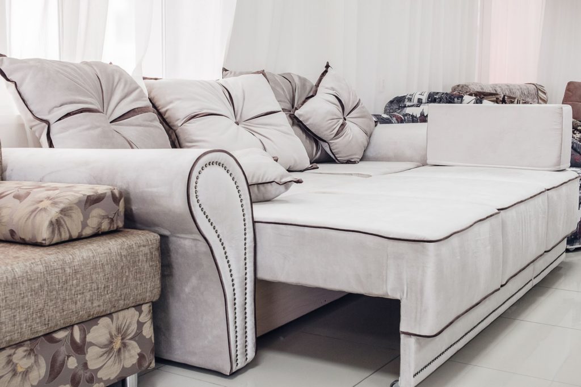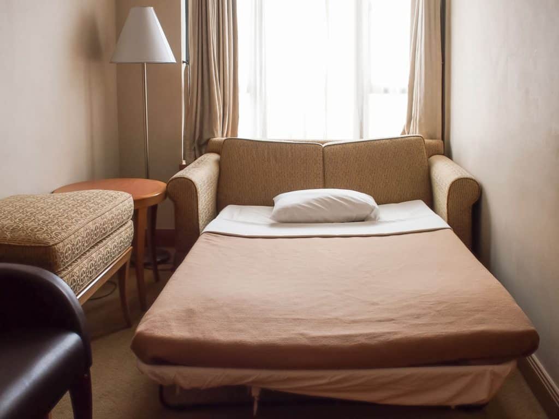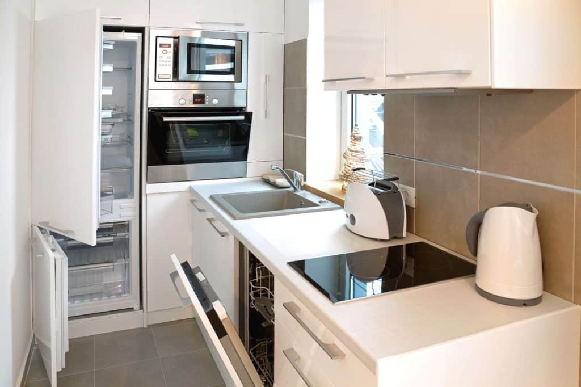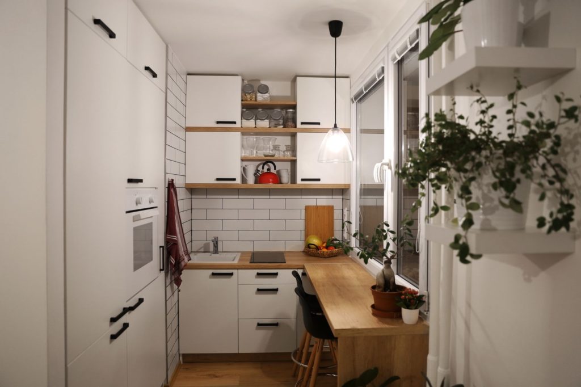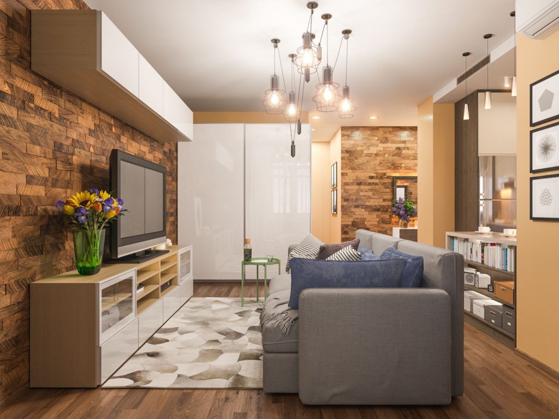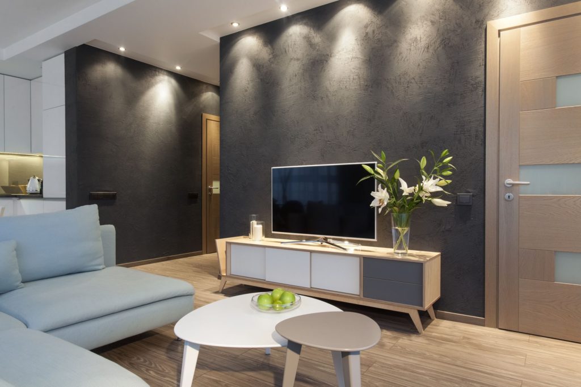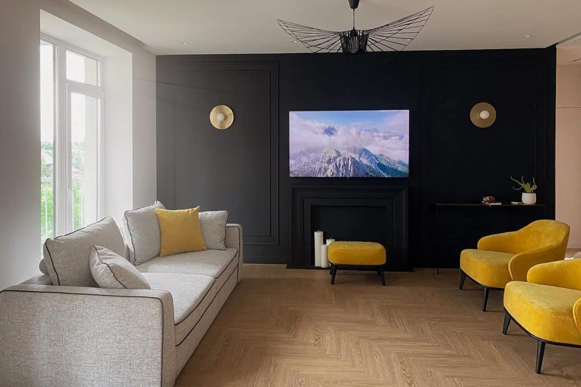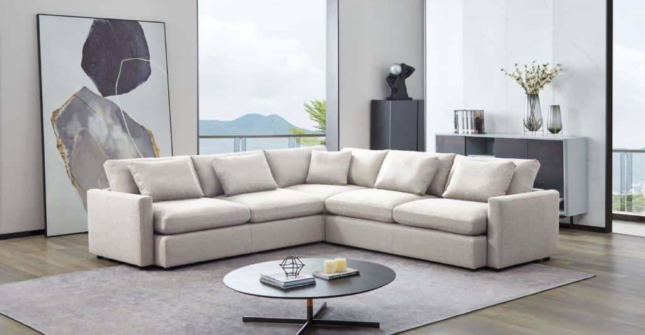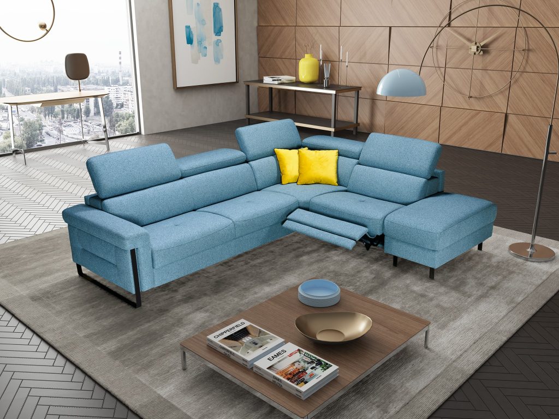Arranging your home is always a pleasant experience. However, trying to create a cozy and comfortable corner for life, many face difficulties and certain problems. Such situations are especially familiar to owners of small-sized living spaces – the lack of square meters can significantly complicate the implementation of design ideas.
To avoid any difficulties and make the interior in your home stylish, original, and cozy, you should learn about the features of the layout. We will tell you about them further.
Preparatory stage
The most popular option for small living space is a studio apartment. All the free space in it is very similar to the atmosphere of a hotel apartment since this one single room combines all the living space: a recreation area, a sleeping place, and a kitchen block. Only the bathroom is located separately.
Apartments of this format, traditional one-room apartments and small modern open-plan apartments are focused on accommodating one or two people. This means that when arranging them, it is important to take into account the interests of both. And, whatever the size of the actual territory, the minimum list of functional zones for a comfortable life will be needed by any person.
The main functional areas include:
- a place to rest and sleep;
- work zone;
- cooking and eating zone;
- relaxation zone (or sofa-TV);
- block for storing things;
- a place for ironing clothes;
- block for household chemicals and cleaning equipment.
To everything else, it is worth adding, for granted, a bathroom. If necessary, it is also worth considering the needs of the pet so that it has a place to rest, eat, and a toilet.
How to solve the issue with the arrangement of a bed?
In small apartments, the first thing to do is to plan the area for sleeping and rest. This issue can be resolved in completely different ways, given the different format and design features of the living space. Before you start arranging a bed, it is important to pay attention to modern design solutions and to bet in favor of the variability and multifunctionality of furniture.
An excellent solution for small apartments can be modular furniture and systems, which during the day are a small structure, and with the coming of the night turn into a spacious and comfortable sleeping place. There are a huge number of examples of such furniture:
- vertical folding bed-wardrobe;
- classic foldable sofa-bed or a model in corner format;
- wall-mounted folding bed / wardrobe-bed;
- smart transforming bed;
- bed under the ceiling, etc.
In a modest two-room apartment, you can equip a sleeping area and, separately, a sofa-TV area. But in situations like this, another problem may arise related to the zoning of these two blocks. To separate the day area from the night area, you can use several options:
- textile or sliding partition (screen);
- functional furniture construction;
- smart glass that can become opaque.
You should definitely be interested in innovative conceptual developments of designers. Perhaps one of these will fit perfectly into the format of your home.
Functional kitchen area
When arranging the kitchen area, one should take into account not only the layout of the premises, but also the nuances of combining the living space with the cooking area. For example, kitchens equipped with gas stoves are not so easy to connect to a living room due to specific features and safety aspects. If it is possible to abandon the gas one in favor of the electric panel, then the project will be much easier to implement.
To agree on the layout of the connection of the kitchen and living area harmoniously, they will need to be separated by a partition. The ideal option is floor-to-ceiling glass partitions that could be folded, for example, in a partition.
If you have an electric hob, planning a kitchen area in a small apartment is easier and more convenient. Despite the fact that there may not be a separate room for it. But you can do without it by properly organizing free space.
Even with a minimal set of appliances and furniture, the kitchen layout can be successful if you opt for multifunctional and innovative solutions. To save space, you may for a table with folding parts, which can replace a full-fledged place for eating and will not take up much space when folded.
Practical advice on furnishing kitchens
It is better to install the necessary furniture and equipment along the wall. To increase roominess, it is worth purchasing wall cabinets up to the ceiling. The rule of the “kitchen triangle” will help to rationally place all the kitchen elements, which implies the arrangement of sequential zones in accordance with the stages of cooking:
- fridge
- wash
- stove and oven
When arranging the cooking zone, you should give preference to built-in appliances. It has excellent functionality, does not take up free space, is easy to use, and looks very stylish.
When planning the space for cooking and eating, it is worth using the maximum of retractable elements: columns, blocks, corner pieces, baskets, and drawers. They simplify basic tasks, increase comfort and significantly save time.
Scenarios for the main day zone
The layout of the guest or sofa-TV area in small apartments also requires special attention. If there is enough space, you can plan the placement of these areas as a common area with a kitchen, including a place for eating. Using this technique, you can not only visually expand the room but also increase its useful area.
When arranging a room, you should plan the location of furniture and aisles between in order to optionally zone the space and maintain ergonomics in the room. Visually and in fact, you can expand the space of this zone if you combine the space of the living room and non-residential (hall, hallway, corridor). Such a layout will be convenient because homeowners will have more territory for maneuvers and storage of additional things.
For shared rooms, zoning is a must. But it must be used very competently in order to be able to place all the accents concisely and with a sense of style. As elements for zoning, both mobile partitions and small racks can act, as well as visual fragments – decor or accessories. For example, an original spectacular chandelier in the center of the room above the dining table, delimiting the kitchen block and the guest area, will help to correctly place accents and combine the interior.
5 basic principles of good planning
A successful layout implies a competent approach and careful thought over all the little things. To do this, you need to know the key principles that are a guarantee of an excellent result that can exceed all expectations:
- knowledge of the basics of redevelopment;
- understanding of communications and engineering systems;
- thinking over different scenarios for living in an apartment at any time of the day or year;
- taking into account the individual characteristics of residents (needs, habits);
- understanding of ergonomics – working in confined spaces requires adherence to even the smallest nuances.
When decorating your home, it is important to purchase products and choose solutions that match a single style concept. Compliance with this condition will help create an original and harmonious interior design with excellent functionality.
Planning a small living space always requires many compromises. Therefore, you should scrupulously approach the issue of arranging your small home, always making a choice in favor of quality and multifunctional solutions. Additional consultations with designers will help you choose the most successful and rational option individually for your apartment, so that it looks modern, remains practical, and is very comfortable.
