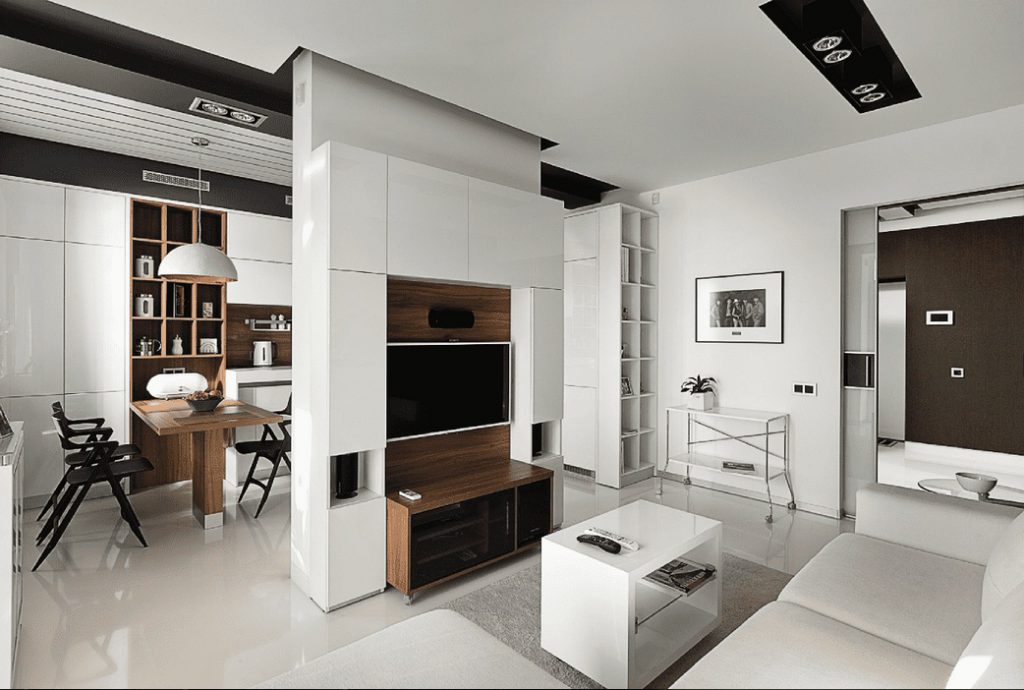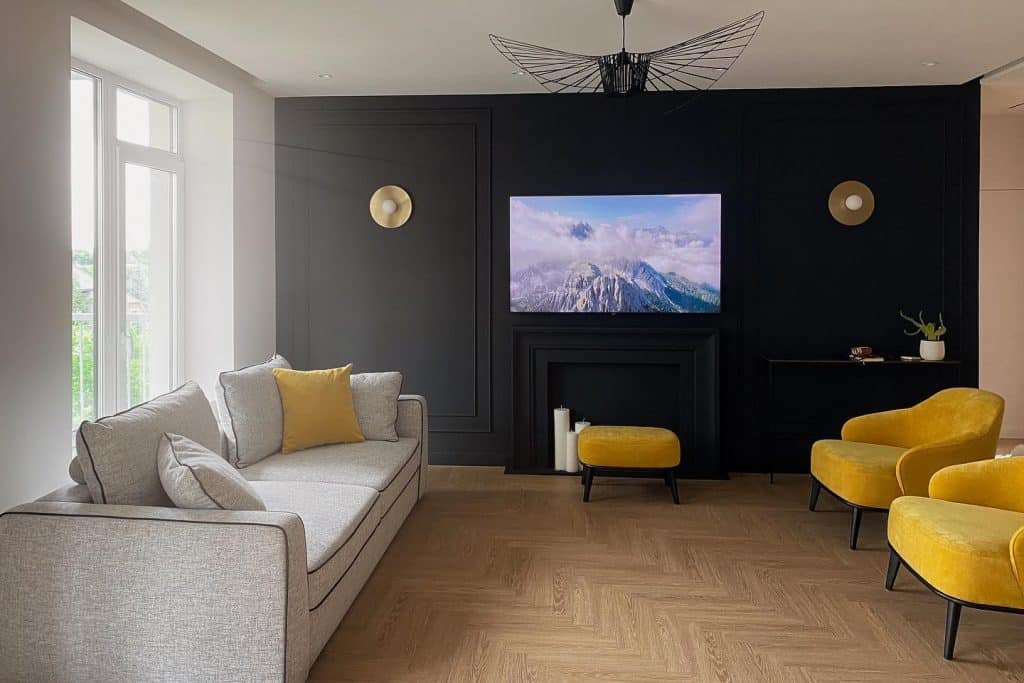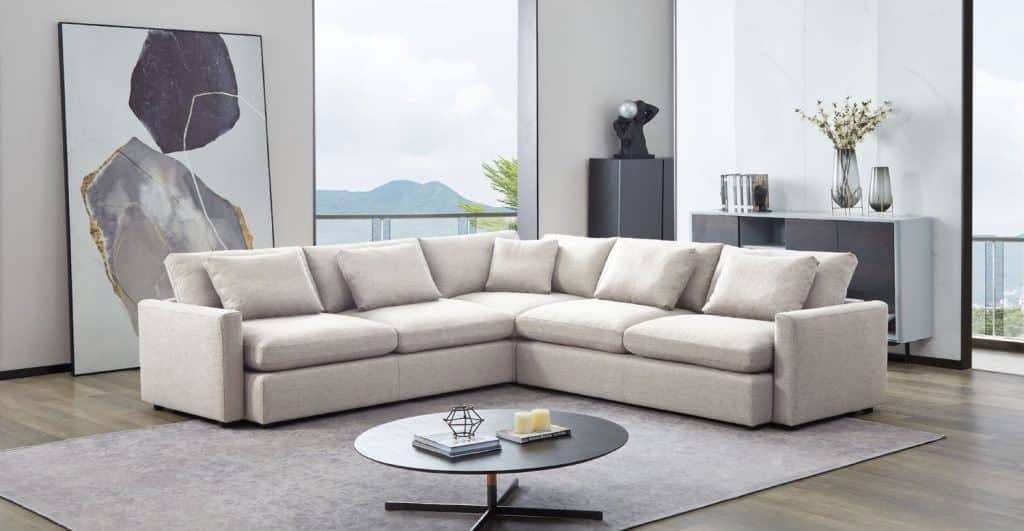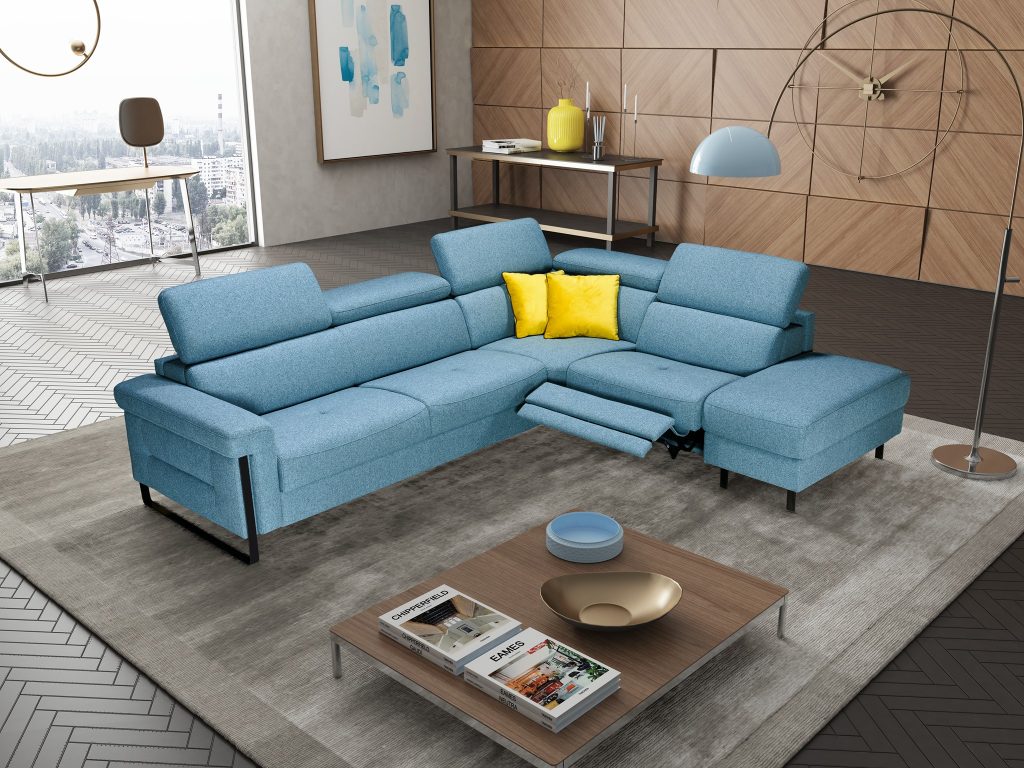Small-room apartments with a large area are gaining more and more popularity. The organization of space has moved to a new level – a bed that gathers in a vertical rack can serve as a wall between the bedroom and the living room, and a functional furniture wall on the other side can turn out to be a computer table. But sometimes clearer zoning of space is required.
How to separate living and dining areas without sacrificing interior or space? Here are a couple of ideas.
Curtain
One of the simplest and most obvious ways is a curtain. A dense fabric matched to the tone on a sliding mechanism or a translucent fabric that does not visually limit the space, but creates a sense of separation of rooms. You can choose a material that matches the living room and dining room shades so that the transition between them is not too conspicuous. Or vice versa – create contrast using colors and textures that stand out from the rest of the interior. A light gray curtain made of light fabric will perfectly fit into a minimalistic room design, and a linen fabric partition with a rough texture will perfectly fit into a boho-style living room. Consider a two-tone fabric: if the living room is in dark colors and the dining room is more beige, divide the space by hanging the curtain with the dark gray side towards the dining room and the beige side towards the living room. This will create an interesting visual effect and avoid too much color and design variation.
Arch
Made of wood, plastic panels, or drywall, the arch will serve as an excellent divider between the living room and dining room. It can be a wide open arch, which, in addition to delimiting rooms, will visually expand the space. If the space is elongated, consider several narrow decorative arches along the border of the rooms. Thanks to the finishes and a wide choice of materials, an arch can fit into almost every apartment as a dividing element.
Decorative panel
As in the previous version, the decorative panel attracts by a huge number of design variations. If your goal is to maintain a connection between rooms, use lattice panels or screens with patterned holes.
The shape of the dividing panel can emphasize the interior features. The semicircular wall behind the curved back of the sofa will perfectly divide the space and make the room less angular. Curly partitions will be an excellent solution for spacious rooms. It doesn’t have to be a flat wall – improvise, modern materials allow accents in the design not only in colors and shades but also in texture.
Another original solution is the dividing panels made of glass or transparent plastic. This is a great option if there are more windows in one room or there are no windows at all in the other. A large selection of shades of translucent panels will allow you to emphasize the overall color scheme of the apartment, avoiding a sharp difference between rooms.
Furniture
If the separation structure seems too cumbersome for you, this option is for you. By simply placing the sofa back against the dining room and adding a couple of elements along the imaginary border, you create the feeling of two completely different spaces. Line up the chairs, resting their backs against an imaginary wall between rooms, put the chair and sofa backs to each other and emphasize this barrier with a cabinet against the wall or the arrangement of lamps. Drawing a visible line using a design is quite simple, even just by hanging the picture with the edge to the imaginary border. There are wall cabinets with “through” shelves, which can be filled with items you need at hand, and decorative figurines or frames with photographs.
It can also be the main style of furniture design: correctly placed chairs with chrome elements, for example, in the dining room, will perfectly harmonize with the living room, in the design of which furniture with textile inserts was used.
Put the bookcase with the wall towards the dining room, and turn the cabinets with drawers for storing cutlery away from the living room – show your imagination using a minimum of additional tools.
Finishing and lighting
A fairly simple way, but for high-quality performance, you need to attend to the separation of spaces even at the stage of finishing the room. The common living and dining room wall can be finished in two different styles using different colors and textures. This will create a visual seam between the rooms. Pay attention to the ceiling: an excellent separation would be the clear shape of a tiered or false ceiling in one of the rooms. Ceiling beams or fillets are often used to mark the border.
The dining room can be placed on a low-rise podium, covered with carpet and parquet in the living room. When choosing floor coverings, pay attention to shades that are close to each other, but different shades that work well.
Decorative ledges on the walls will visually divide spaces without the need to build a partition between them. Lamps and wall sconces are a great tool to accentuate the transition between rooms. Use softer, more diffused light in your dining room and cooler, more readable light in your living room.
Combine different styles, choose differently, but compatible textures.
Bar counter
One of the most spectacular options. A well-chosen design of the bar counter will allow you to turn the dining room and living room into two separate rooms, united by a common idea. In addition to unconditional visual advantages, the bar counter has a wide functionality: it can hide drawers for cutlery, shelves for small items, or even a dishwasher, and its surface can serve as an additional working one if necessary.
This solution is suitable for you if you like to gather a large company or just spend time with your family for different activities.
Sliding doors and screens
A sliding door or screen visually makes the space heavier than a curtain or translucent panel but provides a clearer separation of rooms. As in all other cases, the main thing is the right design and color scheme. The screen can be stationary, fixed on one of the walls, and separate with the ability to simply remove it and combine the premises into one.
Doors do not have to be tight and heavy: if you want to maintain a connection between rooms, look for doors with transparent glass inserts. If bright colors or certain ornaments are used in the design of your apartment, the door can be painted just according to your taste. The design of the sliding mechanism for such doors also gives a wide scope for imagination.
Outcome When choosing a way to divide rooms, visually or functionally, you should rely, first of all, on your financial capabilities and needs. If you want two visually independent spaces, you should look at decorative panels, walls, arches, and thick opaque sliding doors. For those who want to maintain a visual connection between the living room and the dining room, translucent curtains or a symbolic border created by the arrangement of furniture or accentuated by color joints are suitable. The main thing is not to make the contrast too strong to maintain visual clarity



